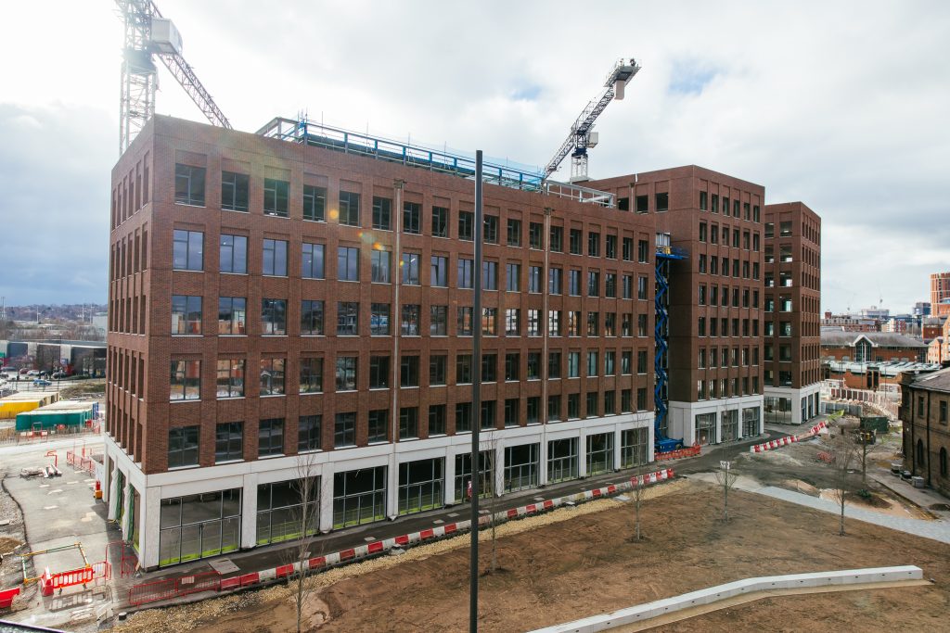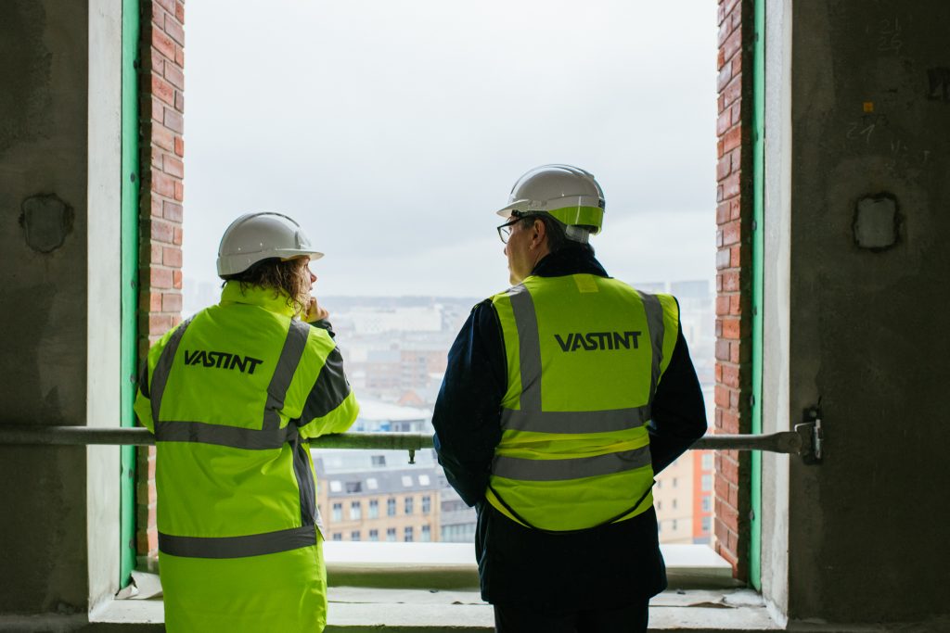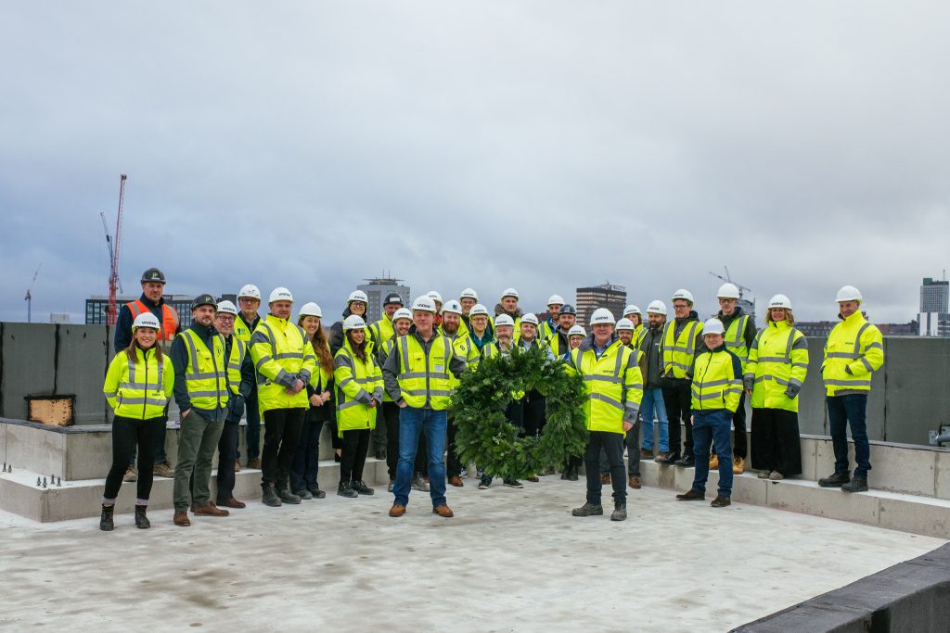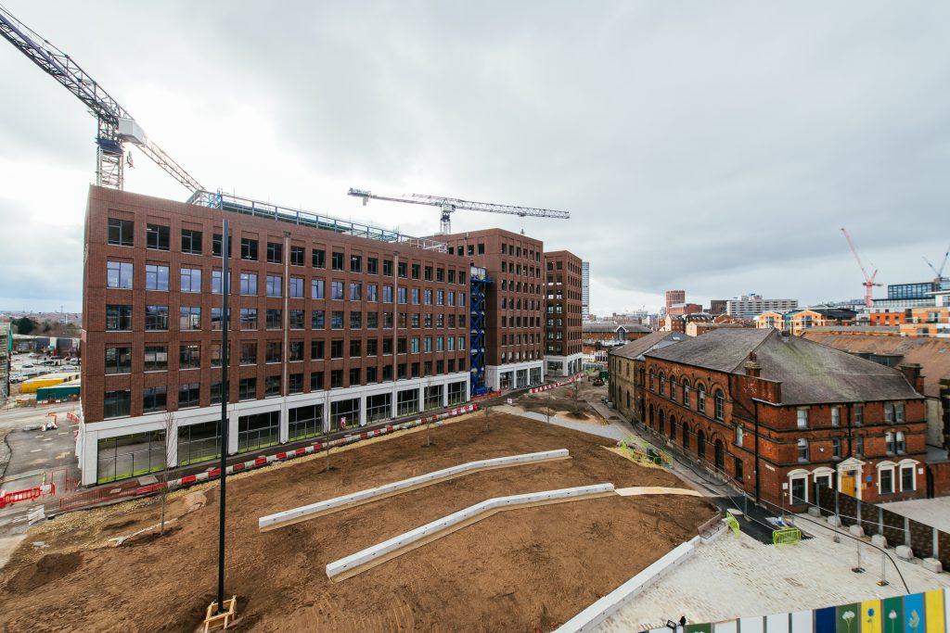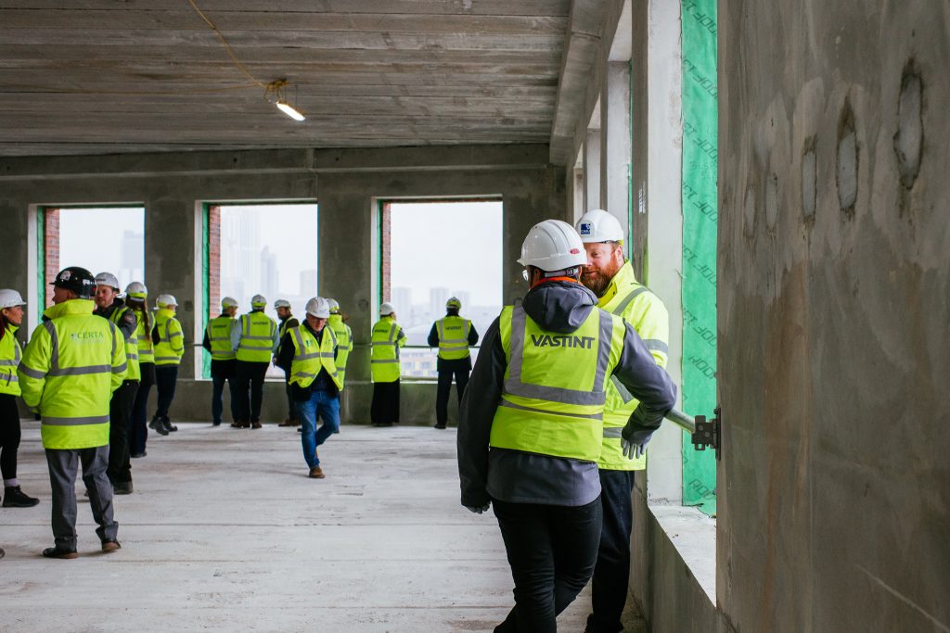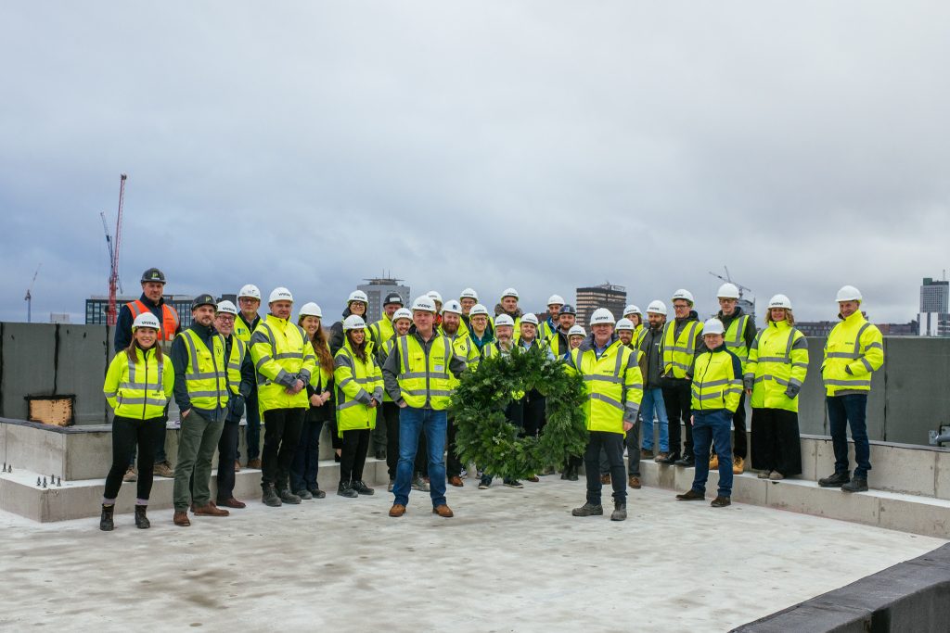The major milestone was celebrated yesterday by developer Vastint UK along with a group of key stakeholders including members from Leeds City Council and construction partners Moortown and INHUS. The event included a ceremonial lifting of a wreath onto the roof of ‘Building B’, a long-standing topping out tradition.
The commemoration marks the structural completion of the first 200,000 sq ft of commercial space, expected to attract major businesses to Leeds. The two buildings range from six to eight storeys, with offices built to accommodate large-scale organisations. The offices will offer some of the largest Grade-A floorplates available in Leeds – up to 23,000 sq ft with impressive ESG credentials.
At ground floor the buildings boast over 20,000 sq ft of flexible retail space across six units. Occupiers will benefit from the foot-traffic of tens of thousands of workers, residents and visitors per year once Aire Park is complete.
The buildings will frame a new, outdoor events space and green area adjacent to The Tetley and the Grade II listed Salem Chapel. Expected to open to the public in 2024, the 12,000 sq ft of outdoor space will host regular activities and events for neighbours and visitors.
Simon Schofield, Construction Lead North of Vastint UK, said: “Upon completion of these two buildings, Aire Park will be officially open for business. Leeds is highly attractive for major businesses following in the path of Channel 4 and several household-name financial and professional service providers. Due to the large-scale, high-quality spaces that we’re providing with these offices, we are already attracting interest from major enterprises looking to move their headquarters to Leeds.
“Whilst the development will be home to approximately 3,000 residents and a working district for almost 11,000 workers once complete, we’ve designed Aire Park to be enjoyed by everyone in Leeds. These first buildings mark the start of a thriving community within a new unique, urban district.”
Best practice ESG credentials
Designed by Ryder Architecture, the state-of-the-art buildings have been designed with ESG at the forefront and are expected to achieve impressive accreditations, including BREEAM Excellent, WELL Building Gold and EPC rating A. Electricity from renewable sources will power the buildings whilst openable windows will allow fresh air to flow through the column-free floorplates from the expansive park outside.
