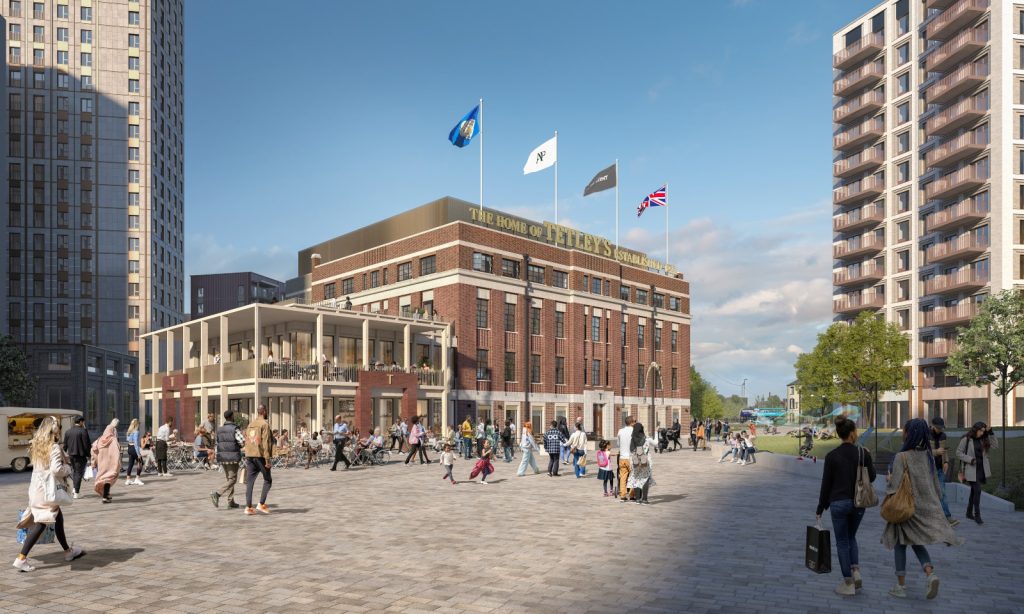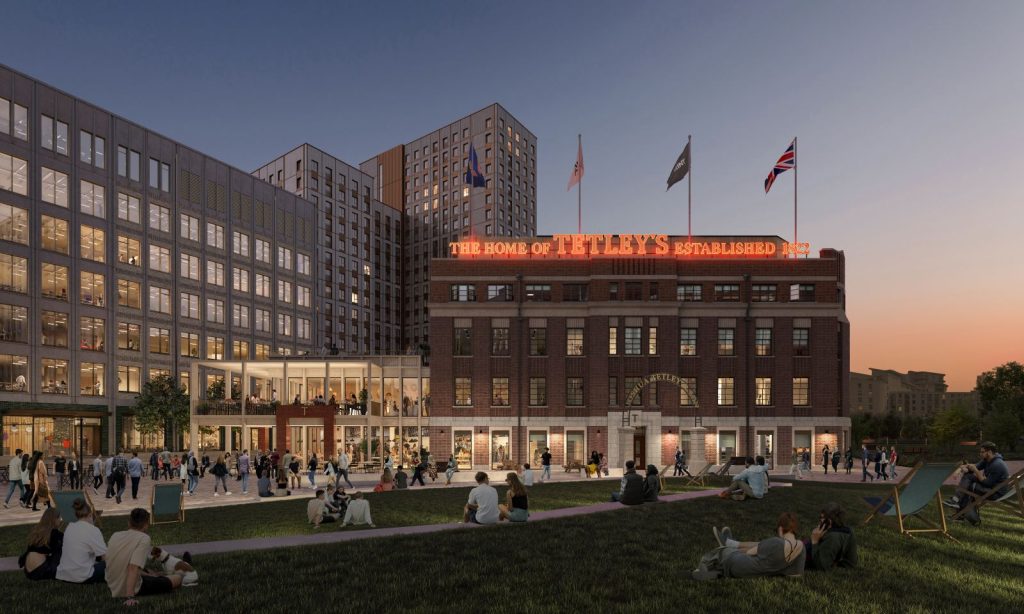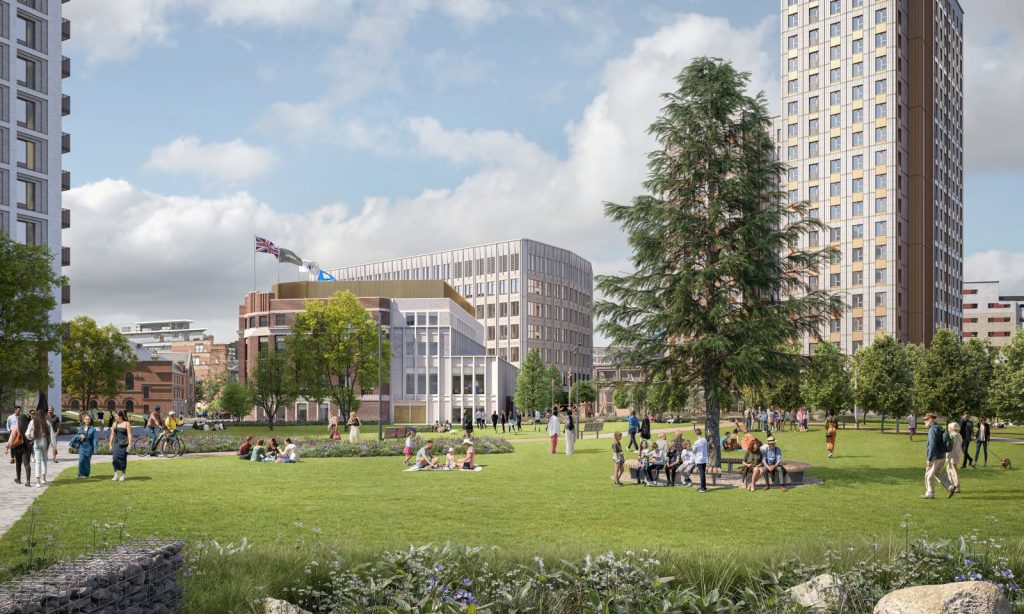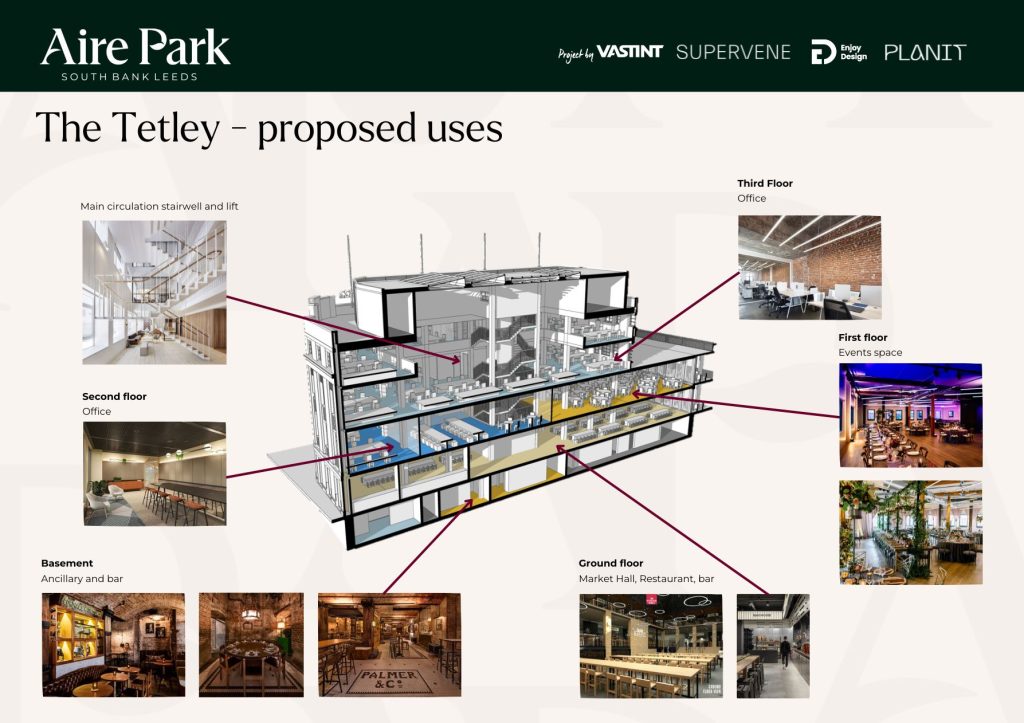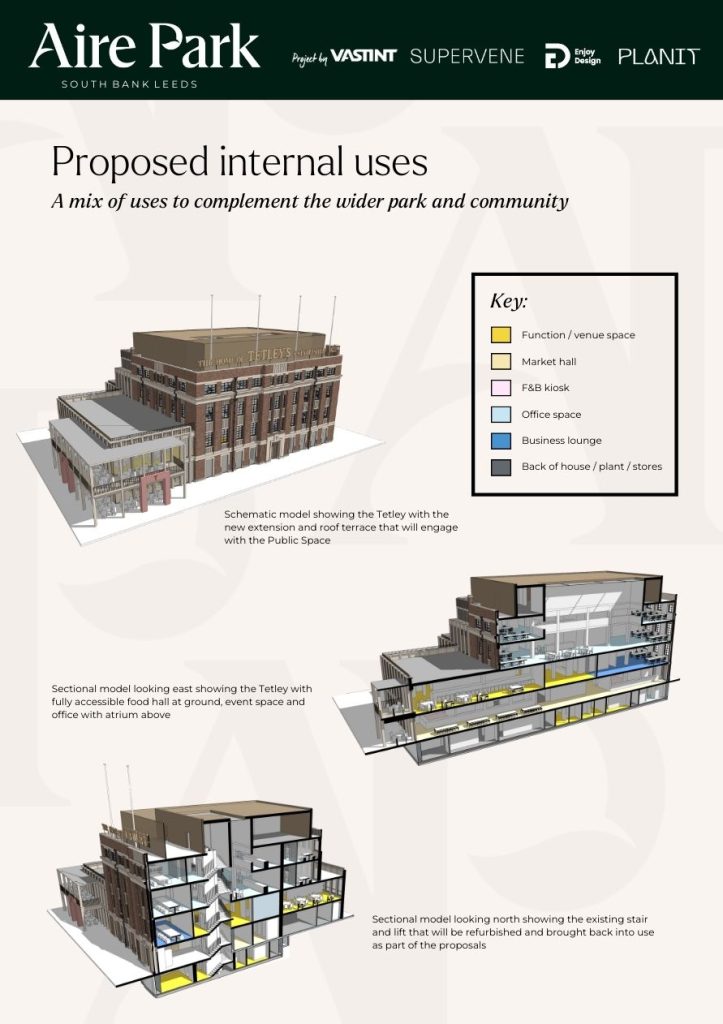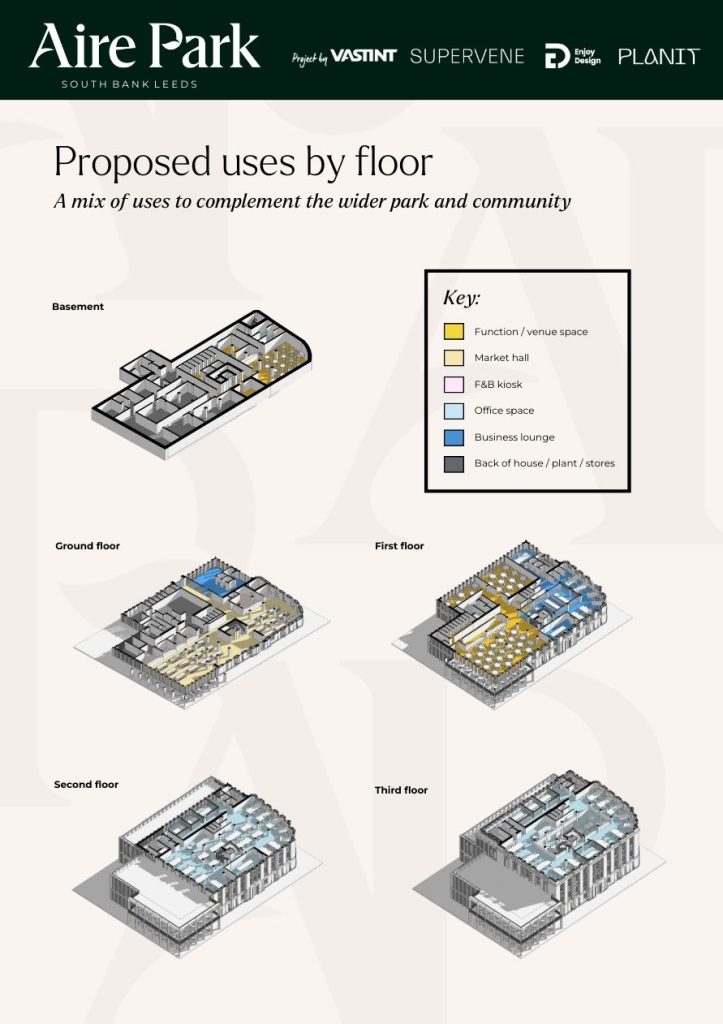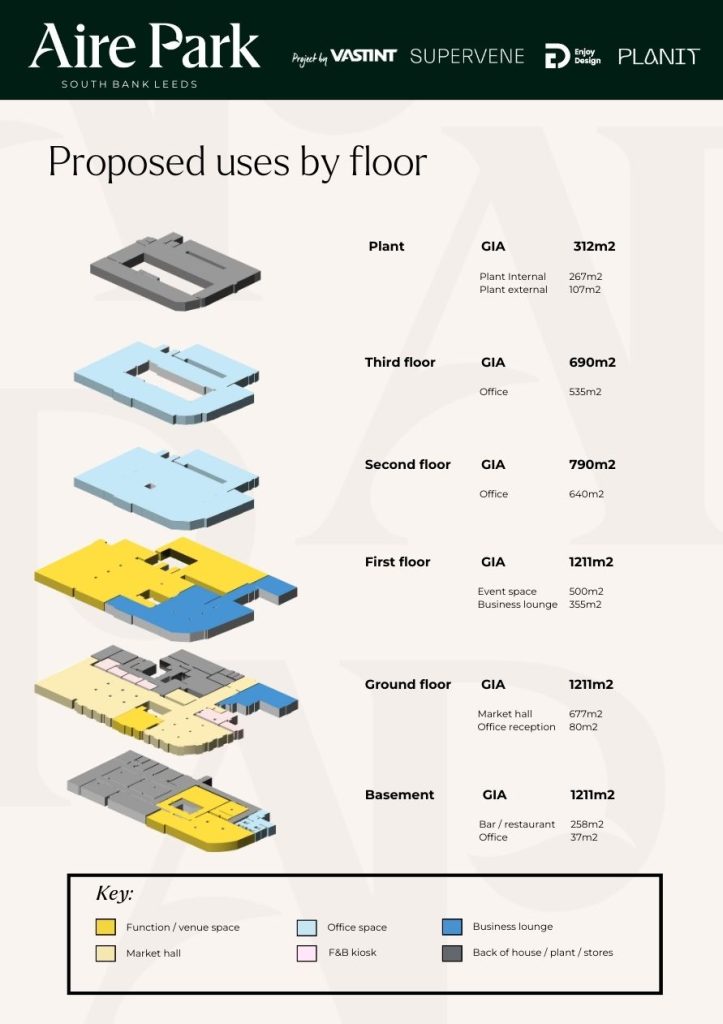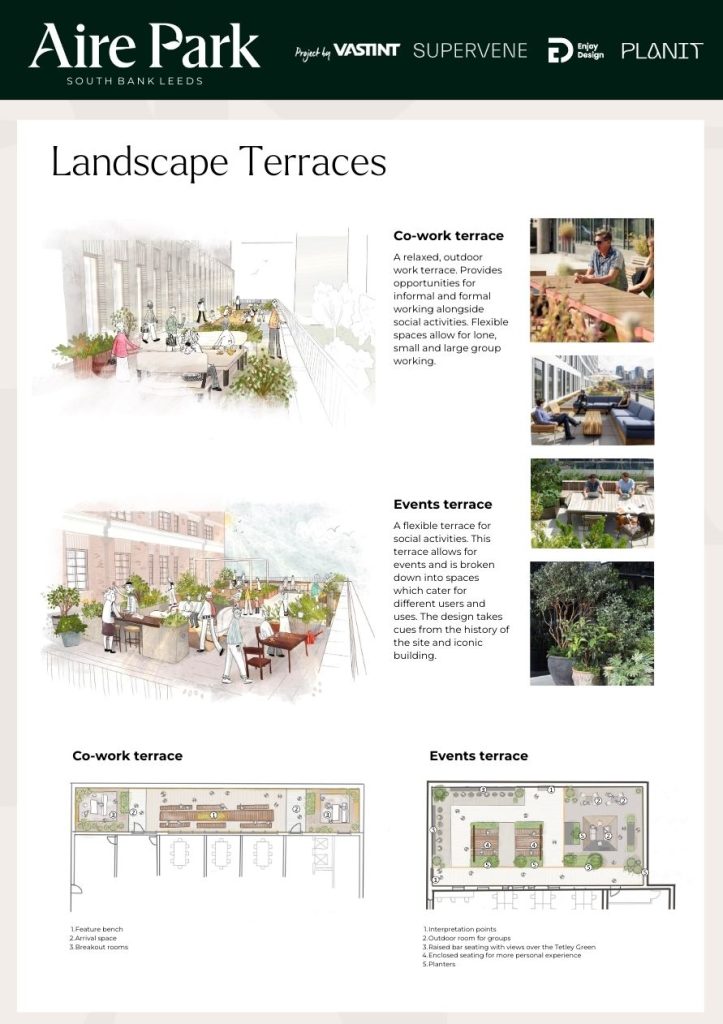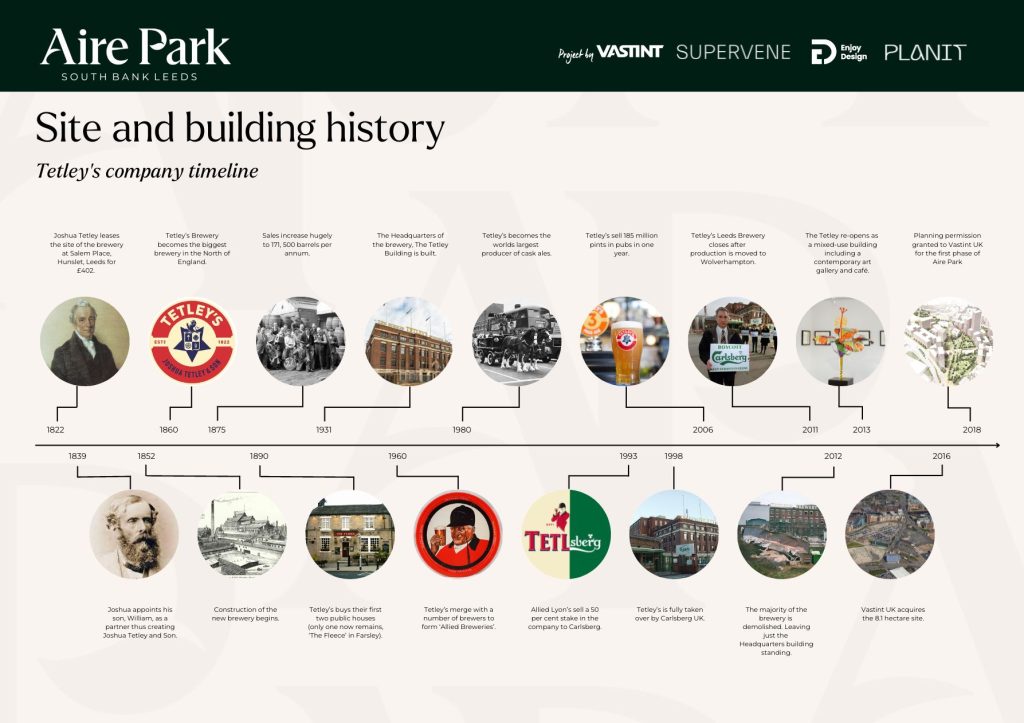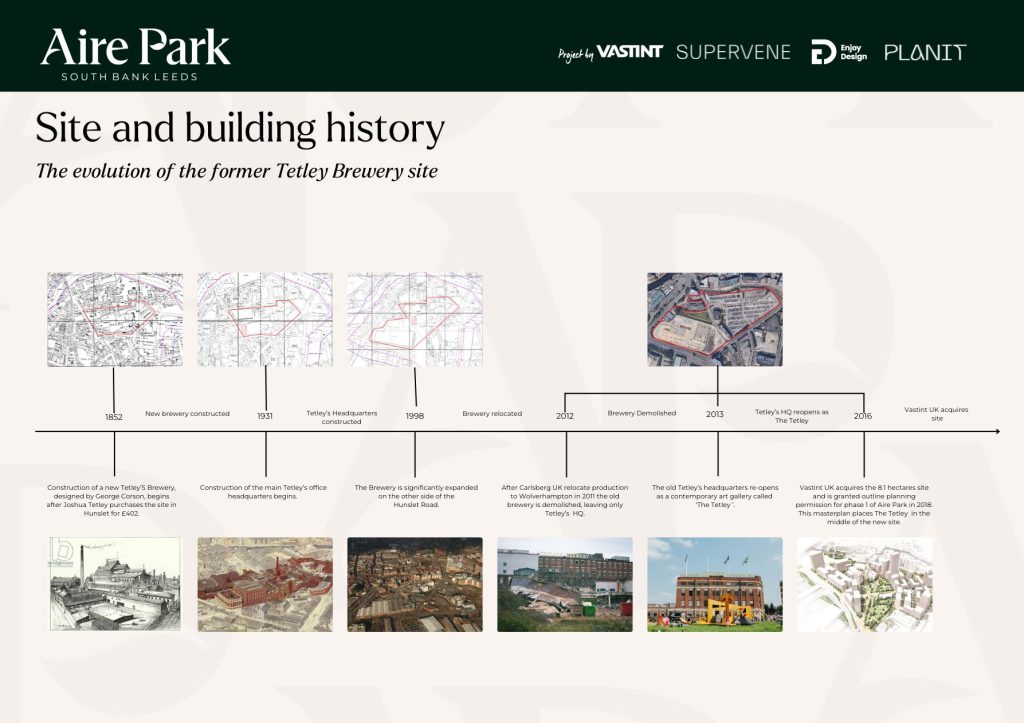The proposed plans for The Tetley have been revealed today alongside the launch of the Public Consultation.
The exciting proposals for the 92-year-old building include the retention of the art deco façade and opening up the basement and ground floor for new food, drink and event spaces alongside 1,212 m2 (over 13,000 sq ft) of office space.
The new images and plans which will been shown for the first time today at a public engagement event taking place at The Tetley and are available below, also reveal roof terraces, a new cellar bar and restaurant, and the retention of many historic features, including the Tetley Boardroom.
We are welcoming comments from the public until Friday, 22 December with a planning application expected early in 2024. The proposed plans include:
- The basement level being transformed into a bar and restaurant area and opened up to the public for the first time in the building’s history
- The ground floor to feature a new food hall as well as new amenities including Changing Places facilities
- The first-floor plans show an event space and business lounge
- Office space will appear on the second and third floors of the building
- An extension will be added to the eastern façade of the building, which has traditionally always been connected to other buildings within the brewery complex
Sharing your views
You can share your views and comments by email or post up until Friday, 22 December.
Post: Freepost Vastint UK
Email: Planning.northern@stantec.com
The proposed plans
